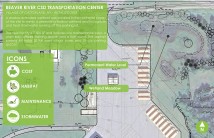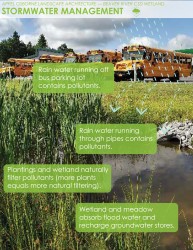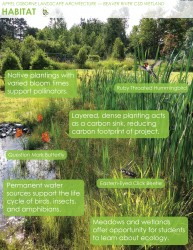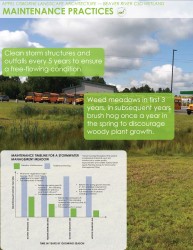UNDERSTANDING CLIMATE CHANGE AND ITS IMPACT

WHAT IS CLIMATE CHANGE?
Climate change is the shift in global temperature and weather patterns that has been happening for hundreds of years. While some causes in these global shifts are natural, they are hardly measurable against man-made causes. Most contributors to climate change are a direct result of human activity such as burning fossil fuels. The emissions from burning fossil fuels, mainly carbon dioxide and methane, encompass the earth in a layer that traps the sun’s heat and causes the planet’s temperature to rise. The combination of increased use of fossil fuels along with the clearing of trees and plantings is having an impact on climate change due to the earth’s reduced natural ability to filter carbon dioxide. All parts of the world are susceptible to the consequences of climate change, including dangerous effects such as droughts, wildfires, rising sea levels, polar ice melting, and a decline in ecosystem diversity.
WHY IS IT IMPORTANT TO BE AWARE?
Put simply, knowledge is power. Being aware of the real and dangerous outcomes of climate change can encourage people to become invested in the wellbeing of our planet and find motivation to help mitigate impacts. While the threats that climate change present are serious, there is recourse that can help slow its progression.
The United States is one of the biggest producers one of greenhouse gases in the world. There is research to support that limiting an increase in global temperature to roughly 1.5°C could avoid the harshest effects of climate change, but research currently projects a rise of over 3.1°C by the year 2100. Being aware of these risks and understanding actions you can take to help slow the effects can contribute to a global effort to preserve our planet.
There are a number of socioeconomic solutions that will contribute to climate health, some at an individual level and some at a governmental and large-scale level. Some examples of things we can do as individuals to help slow climate change include:
- Promoting education and awareness
- Use of renewable energy sources like solar and wind
- Decrease use of fossil fuels wherever possible/alternate transportation
- Reduce consumption and food waste
- Recycle all qualified materials
- Plant native species to support your local ecosystem
- Participate in local clean-up efforts
HOW DOES LANDSCAPE ARCHITECTURE PLAY A ROLE IN COMBATING CLIMATE CHANGE?
Landscape Architecture is the practice of designing outdoor spaces that are functional, aesthetically pleasing, and consider the natural environment. The ability to blend the technical detail of site engineering with the creative art of landscape architecture is what makes the practice so valuable to project development, and it offers a variety of ways to incorporate sustainable design.
Generally speaking, sustainable design plays an important role is preserving our natural environment. The goal of sustainable design is to improve water and air quality, and therefore protect human and environmental health. Incorporating green infrastructure is a meaningful way to nurture and enhance the earth’s natural processes and support local ecosystems. There are many methods of incorporating sustainable design, many of which involve natural and ecological techniques for managing stormwater. Another element of sustainable design is preserving natural features wherever possible, including mature trees, wetlands, and green space.
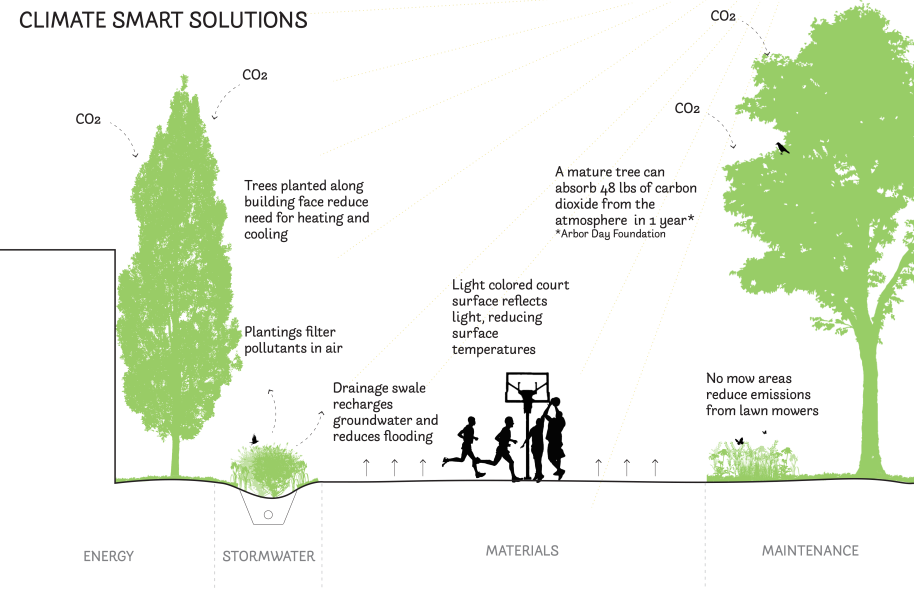
Below are some examples of landscape architectural green infrastructure design:
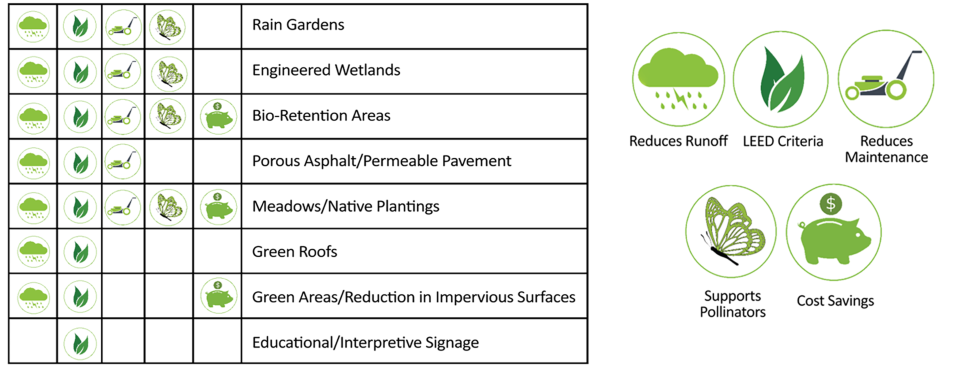
Click the graphics below for a closer look:
APPEL OSBORNE'S DIRECT IMPACT
Appel Osborne has provided sustainable site design and completed documentation that has assisted in getting multiple projects LEED Certified. Below are some examples of projects designed by our firm that have quantifiable positive impacts on the wellbeing of the natural environment. Click the images below to visit the portfolio page for that project.
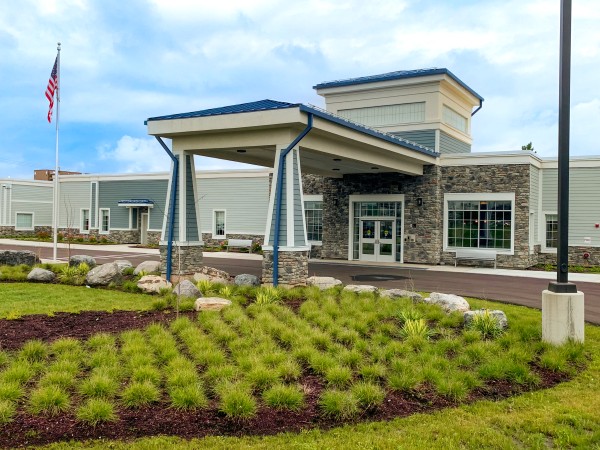 |
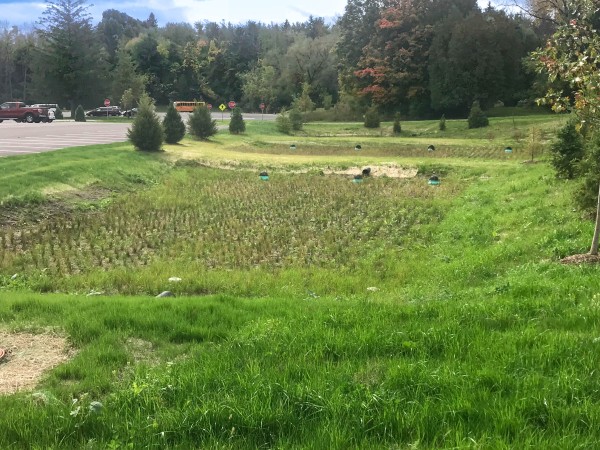 |
|
LAKEVIEW CENTER FOR MENTAL HEALTH AND WELLNESS
The Lakeview Center for Mental Health and Wellness is a new facility that was constructed on a former dilapidated retail property. Landscape architectural design for the new building included multiple courtyard areas, vehicular circulation and parking, pedestrian circulation including connection to an adjacent multi-use recreational trail, and plantings with screening solutions. For the safety and wellbeing of patients, site elements had to be carefully considered. Site design also significantly improved sustainability by reducing impervious surfacing by 40% and incorporating rain gardens for green storm water management practices.
|
GREEN LAKES STATE PARK
The New York State Office of Parks, Recreation, and Historic Preservation (NYSOPRHP) was in need of assistance to evaluate the opportunities for sustainable storm water management practices at Green Lakes State Park to protect and improve water quality and park use in and around the two globally rare meromictic lakes, one of which is a National Natural Landmark. Two infiltration basins at the downstream end of the storm system to provide sediment capture for pre-treatment and storm water infiltration prior to discharge into either the existing outlet point or into Green Lake. Implementation of a horizontal flow wetland, or reed bed, upstream of a wetland facility. This is designed to treat pollutants through settling, infiltration by plant materials, and chemical alteration in the subsurface bed.
|
|
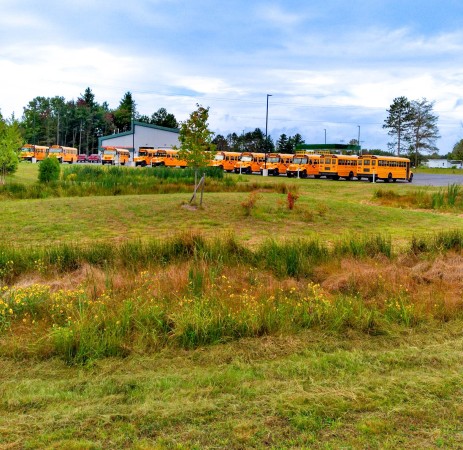
|
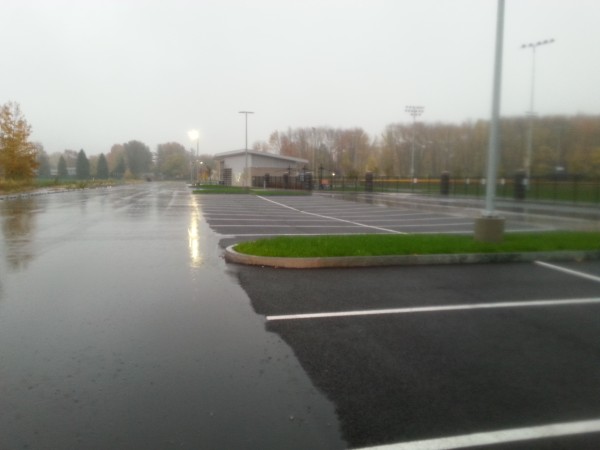
|
|
BEAVER RIVER CSD
An instrumental responsibility of landscape architecture is sustainable design. Check out this shallow extended detention wetland at Beaver River CSD that AOLA designed for storm water management. It was designed to mimic the nature of the federal wetland located on the site including native plant selection for improved ecological diversity. Swipe for progression shots and section graphics.
|
CARRIER PARK & RECREATION CENTER
The transformation of this site into an extensive and inclusive community park required special design considerations due to the previous industrial use of the site.
The incorporation of green infrastructure was a paramount design goal for this project, and the design team assisted with the application for a Suburban Green Infrastructure Program Grant through the Onondaga County ‘Save the Rain’ program. Sustainable design was integrated into this project throughout the site including:
- Porous asphalt pavement
- Permeable pavers
- Storm water detention ponds
- Planted trees
- Natural stone porous pavement tree pits
- Conservation of natural buffers
- Vegetated swales
|
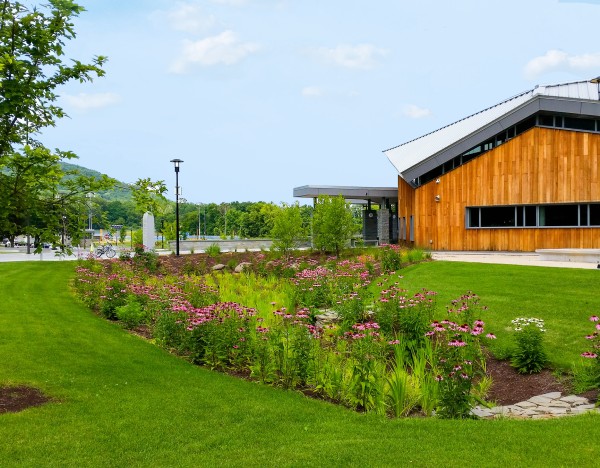 |
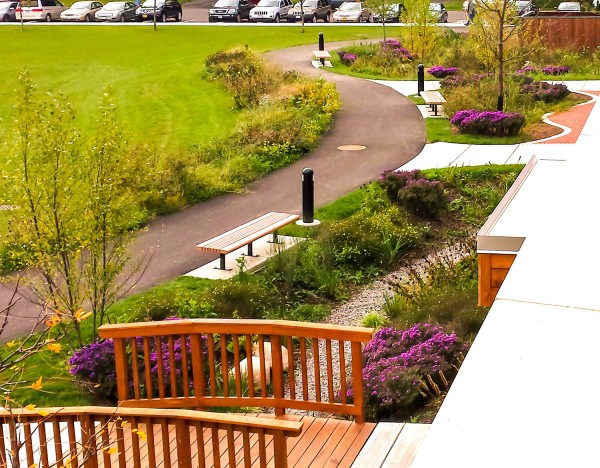 |
|
BINGHAMTON CSD
The design intent for this project was to mindfully design and implement a sustainable landscape that would support a new school located in the flood plain of the Susquehanna River. The new building and site were designed to provide a flood resistant and safe environment for students, staff, and the community without negatively impacting the surrounding flood plain. Our team was responsible for creating a sustainable site through the use of recycled materials, efficient storm water management, and restoring the habitat and relationship between the river and the community.
Impervious surfaces were reduced and a majority of storm water is now stored and treated on site within nine interconnected bio-retention areas. A horizontal subsurface flow wetland, or reed bed, was designed to treat and reduce storm water runoff prior to final discharge off site. This system provides three layers of infiltration: Crushed stone, intermediate stone, and wetland soil. The ponding depth is controlled by an outlet valve and the water level is almost always subsurface which greatly mitigates ponding water. The reed bed is planted with Soft Rush, a native wetland plant, to provide water uptake as well as trap and treat environmentally harmful substances in the storm water runoff. A native wet soil tolerant plant palette was selected to recreate a sustainable river basin plant community. Porous bonded stone stream bed swales are located between the classroom wings to mimic a stream bed and the main building wing features a porous bonded stone drip edge that collects roof storm water runoff and directs it to the reed bed for storage and treatment.
|
WESTHILL CSD
Multiple sustainable design practices were implemented at this site, including an extensive rain garden. A transition from traditional lawn to native wildflowers and grasses encompasses the entire building addition with an extensive rain garden system designed to collect, filter and infiltrate surface and roof runoff. The rain garden features a dry stream bed of river rock through plant bed of native, moisture-tolerant species with a soil mix designed to infiltrate runoff. The rain garden is framed with curvilinear path featuring benches, lighted bollards, a permeable paver patio and bridge. Excess storm water runoff is directed to subsurface storage system, helping to eliminate ponding and reduce runoff. Other sustainable features include a new entry plaza with a plant bed showcasing native vegetation surrounded by permeable pavers and benches made of recycled materials.
Appel Osborne prepared a site plan and required documentation contributing 15 points toward LEED Certification. The project achieved LEED Silver Certification.
|
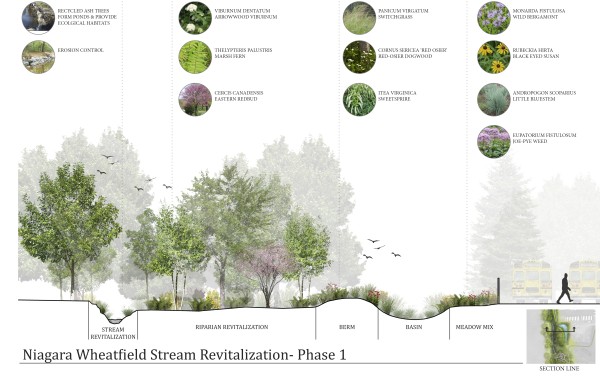 |
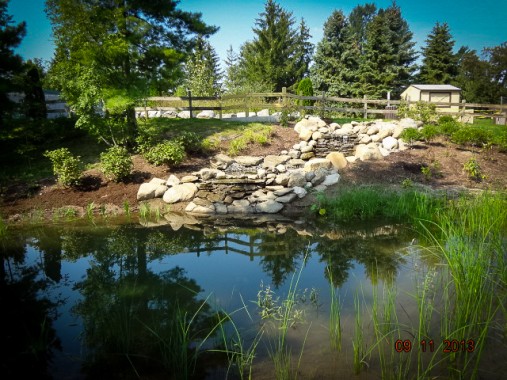 |
|
NIAGARA WHEATFIELD GREENWAY
Niagara Wheatfield CSD sought to develop an Eco-Campus Master Plan to support the mission and goals of the Niagara River Greenway Plan. The goal is to provide environmentally focused initiatives that can be integrated into the district’s built environment through expansion and improvement of the connection between the campus and the natural systems of the river. A large component of the plan is incorporation of green infrastructure and sustainable design practices that also serve as learning resources for the students and local community.
|
ROSAMOND GIFFORD ZOO
A recirculation system was designed to prevent the 105,000 gallon waterfowl pond from having to be drained into the sanitary system and replenished from domestic water, putting a tremendous load on the already taxed municipal treatment plant.
The recirculation system continually pumps the waterfowl pond water to an upper level in the zoo. The outflow at this upper level is designed to be a cascade waterfall to a wetland pond. The cascade would aerate the water and the wetland would aid in settling out suspended solids. Additionally, wetland plantings would aid in cleansing the water. This is the “primary treatment”.
From this primary treatment wetland the water would flow through a series of small cascades, again to aerate the water, and then flow through a reed bed.
The reed bed plantings plus beneficial bacteria in the planting medium and around the root system of the plantings would further cleanse the water prior to flowing back into the waterfowl pond. This reed bed essentially provides secondary treatment of the water.
This whole system is designed to be a zoo exhibit of a natural, sustainable system for treating water. There will be interpretive signage to explain to zoo patrons how the system works as a natural process for cleansing water. A boardwalk will be installed through the reed bed for zoo patrons to get “up close and personal” with the reed bed system and the wildlife it will support.
|
RESOURCES/LINKS
https://www.un.org/en/climatechange/what-is-climate-change
https://www.asla.org/greeninfrastructure.aspx
https://www.asla.org/climateaction.aspx
https://www.usgbc.org/leed
![]()


